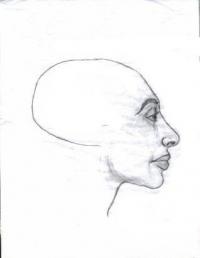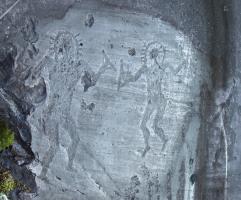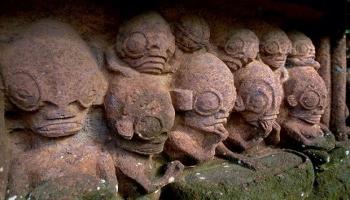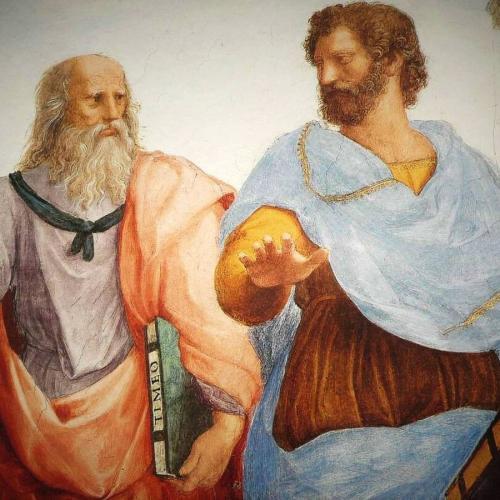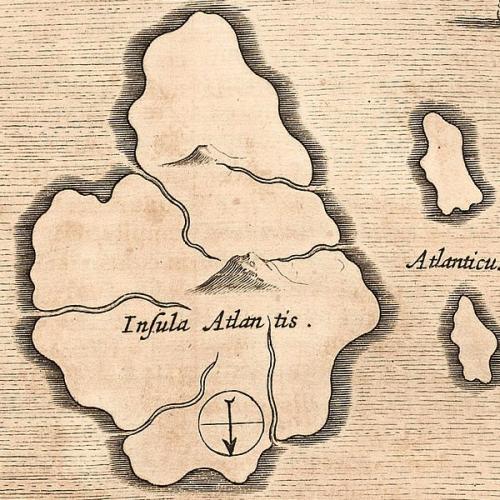Karnak, reconstruction of the ancient temple
What was the ancient temple of Karnak like when it was built? What were its colours? I will try to reconstruct it with the images in my possession and draw an overall portrait of this extraordinary Egyptian work.
On the right you can see a superimposed image of the modern site with the original one, so you can perceive the first differences.
"I know that Karnak is the horizon on earth, the august sunrise at the time of the origins, the sacred eye of the Almighty Lord, the seat of his heart, which clothes itself with his beauty and houses all his faithful"
So Queen Hatshepsut wrote on one of her obelisks.

The origins of the Karnak temple (from the Arabic karnaka, fortress) date back to the Middle Kingdom; the original sanctuary belongs to this period, of which very few traces remain today. In later periods, for another 2,000 years, additional constructions where built: all the pharaohs made their contribution to the temple, which thus gradually expanded, from the inside outwards, until it reached its current size, which covers an area total of about 1400 x 500 meters.
Three large sacred areas are inserted in this space: to the north the one dedicated to the local god Montu, in the center the largest, that of the god Amon, to the south that of the goddess Mut, companion of Amon.
The entrance to the temple takes place through the 1st pylon, begun in the XXX dynasty and left unfinished at about 2/3 (32m) of the total height in the Ptolemaic era, proceeding from an avenue of ram-headed sphinxes. The first room is a large square courtyard, in the center of which is a kiosk with ten columns built by the Pharaoh Taharqa of the XXV dynasty; only one of these columns has survived. On the right a small temple of Ramses III, on the left a sanctuary formed by three contiguous chapels dedicated by Sethi I to the Theban triad, composed of Amon, Mut and Khonsu.
The second pylon gives access to the great Hypostyle Hall, one of the most astonishing constructions of all antiquity: the hall, which covers an area of 4983m and measures 102m wide by 53m deep, contains 134 columns in 16 rows, of which those which line the central nave are 23m high and have capitals of such dimensions that they could accommodate 50 standing men; the central section is higher than the lateral ones, so as to create three naves, whose ceilings, of unequal height, which diffused a subdued light. Sethi I began work on the hall, which was completed by his son Ramses II.
Proceeding into the temple, we come across other extraordinary constructions: the obelisks of Thutmosi I and Hatshepsut, single example of what were originally two copies; that of Hatshepsut in particular, in addition to being the highest in Egypt, more than 30m for a total weight of about 320 tons, has scenes of ritual content and beautiful hieroglyphics on its faces. The so-called Hall of the Annals of Thutmose III follows, in which there were two splendid pink granite pillars decorated with the heraldic plants of Egypt, the southern lotus and the northern papyrus, which still retain their original colors; on the walls surrounding the vast area, which includes the sanctuary which we will discuss later, the chronicles of the 17 military campaigns that Thutmosi led are reported, mainly in the Middle-Eastern area, and which brought the borders of Egypt to their maximum extension, The Annals constitute the longest (225 lines of text) and important historical inscription of all Ancient Egypt and contain, in addition to the descriptions of military events, also the detailed list of tributes that the single subjugated regions sent to Egypt: these are enormous quantities of precious products, artifacts and materials. Within the walls of the Sala degli Annali are the sanctuary which contained the sacred boats.
It was built by Philip Arrideus, half-brother of Alexander the Great, to replace previous buildings, including a chapel of Hatshepsut and one of Thutmosi III. This shrine is made of granite, rectangular in shape, and is decorated with reliefs both inside and out, with the colors still clearly visible.
Among the external reliefs, the one that reproduces the procession in which the sacred boat of Amon is carried on the shoulders by the priests is splendid. Beyond the sanctuary there is a vast open space, in the center of which remain the very few traces, dating back to the Middle Kingdom, of what was the original nucleus of the temple: alabaster blocks, and nothing more.

Further on, the monument with which it is customary to end the visit to the temple of Karnak: the splendid building, built by Thutmosi III, which the Egyptians called Akhemenu, that is "radiant for the monuments"; the usual denomination, today, is that of Salone delle Feste, as the rites of renewal of the royal power of the pharaoh were officiated on this site. The temple measures 44m wide by 16m deep, and begins with a pillared portico that surrounds the whole building, followed by a large columned hall; these have a peculiarity in the capital, which is in the shape of an inverted chalice, thereby wanting to reproduce the top of the pickets that supported the tent of the pavilion in which the rites of the royal jubilee were originally celebrated. Inside the great hall the colors are still magnificent, even in the large blue painted ceiling which forms the backdrop for the golden five-pointed stars.
In an adjoining room, which is usually known by the name of the Botanical Garden, Thutmose III had images of the exotic flora and fauna known in the countries of the eastern Mediterranean, in particular Syria (Retenu in hieroglyphic) reproduced.

On the way back, south of the great temple of Amun, we meet the Sacred Lake, the largest in Egypt, measuring 200x117m; it was used for priest's ablutions and perhaps also for short navigations on the occasion of liturgical feasts, and it also had a mythical and symbolic meaning, as it symbolized the Nun waters, the primordial ocean from which life had originated. Next to a building of the Nubian king Taharqa of the XXV dynasty, today very deteriorated, there is a block of pink granite on which stands the statue of a gigantic scarab, dedicated by Amenhotep III to the god Khepri, the shape of the rising sun, and which, perhaps coming from the mortuary temple of the sovereign, on the west bank, it was transported here by the pharaoh Taharqa.
This was a virtual tour of the temple, to get to know its beauties and understand its value, below I posted a video showing the reconstruction of part of the Karnak temple.











