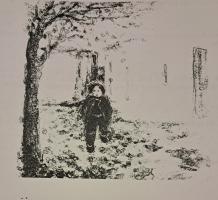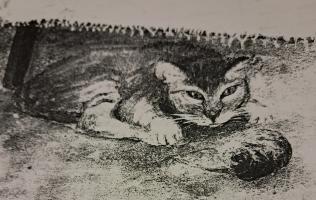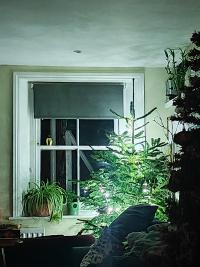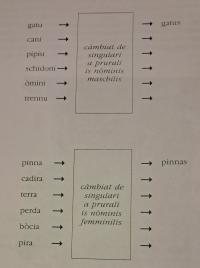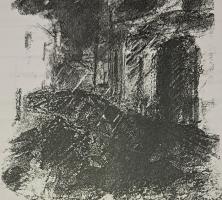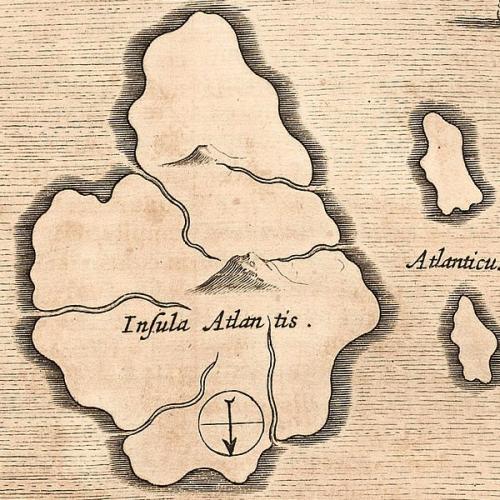Bell computer facility physical security (Part I)

This file will give you an idea of what Bell will do in order to ensure security of their computer systems from all types of harm and destruction.
This first Part covers Fire Controls.
FIRE CONTROLS
COMPUTER ROOM LOCATION
A computer room should not be located immediately above, below, or adjacent to parking garages, loading docks, cafeterias, test laboratories, major power rooms or other potentially hazardous areas.
For computer rooms located above the sixth floor, arrangements should be made with the local fire department to ensure that fire fighters can manage fire fighting equipment at floors 7 and above.
COMPARTMENTATION
Walls enclosing a computer room should extend from the concrete slab of one floor to the slab of the next floor and be of one-hour fire rated noncombustible construction. This also applies to walls enclosing magnetic media operations rooms and magnetic media operations libraries.
Doors to a computer room should be Underwriter's Laboratories (UL) listed Class C doors thats are 3/4 hour fire rated. This also applies to doors to magnetic media operations rooms and magnetic media operations libraries.
Walls enclosing a magnetic media library should extend from the concrete slab of one floor to the slab of the next floor and be of two-hour fire rated noncombustible construction. Doors to a magnetic media library should be UL listed Class B doors that are 1 1/2 hour fire rated.
A magnetic media is library protected by a Halon 1301 flooding system or water sprinkler system: its doors and walls only have to meet requirements for regular computer rooms.
Computer rooms should not have windows in perimeter walls. If this is not possible, the windows should be supported so that they have sufficient strength to withstand high levels of impact(e.g. two panes of glass; glass supported by wire, grilles, or LEXAN) The windows should also contain the necessary insulation to protect the thermal environment of the computer facility.
It is recommended that doors within walls that enclose any type of computer room be windowless. Exceptions, such as wired, are allowed, with size restrictions.
Ceilings for a computer facility should be of the type that does not dust or flake, Ceiling material should be constructed of noncombustible material or be UL listed with an acceptable flame spread.
Ceiling height for raised floor areas should be 8-10 feet to provide adequate ventilation and machine clearance.
Raised Flooring within the computer facility should be 18 to 24 inches from the floor slab to the top side of the floor panels. These panels should be constructed of concrete, steel, aluminum, or metal-enclosed wood, and be electrically conductive to minimize static electricity problems.
Sub-flooring and structured floor should be constructed of reinforced concrete, and the floor should not be covered with any type of floor covering materials. The support assembly for the raised floor should rest directly on the concrete slab.
Occupied/unoccupied cable holes or cable slots in floor slabs and walls should be fire-stopped and sealed. Shaft enclosures between two or more successive floors should be totally enclosed.
Fire dampers should be listed or built in accordance with UL555 requirements.
Storage rooms should not open into any type of magnetic media facility.
Storage rooms (where combustibles (e.g. chemicals, paper)are stored) should be located outside computer rooms. A storage room can open into a computer room(or can border a magnetic media facility) if the wall separating the storage room from the computer room is the one-hour fire rated perimeter wall of the computer room(two-hour with regard to a magnetic media library not protected by sprinklers or a Halon 1301 flooding system), and if the door between the storage room and the computer room is 3/4 hour fire rated UL listed Class C (non-applicable for a magnetic media facility).
Computer facility storage rooms, and C.E. rooms containing electrical machinery, should be provided the same protection (e.g. fire detection and suppression) required for a computer room.
Areas with large amounts of combustibles should not be part of computer rooms (no shit ed.)
Equipment staging areas should be located outside computer rooms. The areas should meet computer facility fire control and access control requirements and equipment vendor environmental standards. Boxes should be immediately removed from equipment brought into a computer room from a staging area. The boxes should then be immediately removed from the computer room.
All air duct insulation, adhesive, linings, and/or coverings should be noncombustible or UL listed with a flame spread rating of 25 or less and smoke developed rating of 50 or less.
Air filters for use in air conditioning systems should be of approved types that will not burn freely or produce a large volume of smoke or other objectionable products of combustion when attacked by flames.
FURNISHINGS AND MATERIALS
Building and finish materials of a computer room and related areas including walls, floors, partitions, acoustical treatment, insulation, raised floor supports, suspended ceilings, floor covering materials, and other construction, should be noncombustible or UL listed with a flame spread of 25 or less and smoke developed rating of 50 or less.
Offices should not be maintained in computer rooms because of flammable materials normally maintained in offices( and for access control purposes). If offices must be maintained in computer rooms, they should be kept to a minimum, and office materials especially paper products should be carefully controlled. Cubicle walls and office furniture should meet noncombustibility requirements pertaining to materials used in equipment spaces.
Carpet should not be used in a computer room. Where carpet is used for noise control, or if it can be justified on the basis of reduced maintenance, then it can be used in the computer room. It should be of the type that minimizes the effects of static electricity.
It is recommended that only trash receptacles that are UL listed or Factory Mutual (FM) approved to be used in computer rooms (which should also include the COM Center in data centers). Areas of data centers such as Print- Punch,Bursting,Bill Mailing and Distribution, etc. are exempt from this recommendation at the present time because there are no UL listed or FM approved trash receptacles on the market that can reasonably replace the carts, dumpers, tilt trucks, tubs, etc. used in these areas where waste paper is generated in high volume. The carts, dumpers, tilt trucks, tubs, etc. are not to be principally made of cardboard or wood, and should not be allowed to fill up with waste paper before being emptied.
Combustible decorations should not be used in a computer room. In general, only combustibles needed for computer operations (e.g. printer paper, cleaning agents, etc.) should be maintained in a computer room. Quantities of these materials for future use should be maintained in a storage room. Combustible fluids used in a computer room should be stored in enclosed metal cabinets when not being used.
Kitchen appliances, and all other items that serve no useful purpose pertaining to data processing, are prohibited from the computer facility[no eating in the computer room gang! ed.]
Floor panel lifters should be made available to computer facility personnel to help them investigate underfloor fire or smoke. When these devices are not being used, they should be maintained in access controlled rooms or locked up.
DETECTION-ALARMS
An approved early warning fire detection system should be in place throughout a computer facility and its associated offices and storage areas. This system should also be used for data center areas (not necessarily on raised floor) such as the COM Center, Print-Punch, Bursting,Bill Mailing, etc.
- (a) The system should function during a normal loss of power that is, it should be backed up by battery power or connected to an emergency power system for use during power failures.
- (b) The system should detect fire within the compartment as well as below raised floors and dropped ceilings.
- (c) The system should provide visual and audible alarms, or audible alarms only, within the computer facility. For any area of the computer facility not continuously monitored by computer facility personnel, the alarms for these areas should be connected to a station monitored around the clock.
- (d) There should be at least one audible fire alarm on each floor
- (e) The system alarm(s) should sound throughout the floor on which the detector(s) activate; and, in one case at a station monitored 24 hours per day, 7 days per week.
- (f) An enclosed area where an audible fire alarm cannot be heard when activated in an adjacent area, should be equipped with a separate audible fire alarm.
- (g) Local municipal fire departments or local city code might require that the facility's fire alarm system should be connected to a fire department system. The local fire department should be contacted to determine if this is a requirement. In localities where this is not a requirement, computer facility management should have procedures in place to promptly notify the local fire department in the event of fire alarm activation at the facility.
Smoke detection apparatus should be in air handling systems that serve the computer facility.
Where computer equipment vendors provide automatic fire detectors in cabinets, these detectors should be interconnected with the computer equipment area fire detection system.
Heat sensing devices are intended solely for the indication of control for the computer equipment cabinet components environment. These devices should not be connected to the fire detection system.
Manual pull fire alarm stations should be readily accessible. The stations should be located at the normal paths of exit from a computer facility room or area. There should be at least one manual pull station on each floor with at least one station for each 10,000 square feet of area.
A remote annunciator panel should be provided on each floor of the computer facility. This type of panel should be located in readily accessible areas such as elevator lobbies, corridors near elevators, or near a main stairwell in buildings without elevators.
It is suggested that a Public Address (P.A.) system be installed throughout a computer facility. The system can be a beneficial supplement to a fire alarm system. The system should have emergency power.
SUPPRESSION
Halon or carbon dioxide (CO2) type fire extinguishers are recommended for electrical equipment areas. Halon or water type fire extinguishers are recommended to protect against fires in ordinary combustible materials such as paper.
Personnel assigned to use Halon 1211 fire extinguishers to extinguish small fires that could occur in a computer facility should be instructed to discharge the agent no closer than six feet from the fire.
One fire extinguisher should be provided for so many square feet of floorspace taking into account the maximum travel distance of 75 feet. Fire extinguishers should be located where they are easily seen and readily available. [no shit! ed.]
A magnetic media operations library, and an AMA tape library in a data center, should be protected by a Halon 1301 flooding system or sprinkler system.
Water sprinklers or Halon 1301 flooding systems, if used in computer facility rooms or areas where equipment operates at times without supervision, should have an adequate time delay feature built in and used (e.g. melt down of solder link or chemical pellet in sprinkler head; cross-zoned smoke detector system tied into flooding system) so the system will not dump immediately, enabling the detection system to alert appropriate personnel. This will provide personnel with the opportunity to reach the emergency area to either deactivate the sprinkler or Halon system (if a false alarm has occurred) or deactivate computer equipment.
Carbon dioxide (CO2) flooding systems are not to be used in a computer facility.
ACCESS-EGRESS
Computer rooms should have the proper number of fire exits for egress purposes.
All computer facility doors used for exit from rooms of the facility should be marked with a sign reading "EXIT" and the doors should open in the direction of exit travel.
Exit signs should have green letters on a white field, except where otherwise required by law or ordinance. Each sign should be illuminated and such illumination should be continuous as required for exit ways.
Computer facility doors not used for exit from rooms of the facility, which could be mistaken for an exit, should be marked "NOT AN EXIT" or by sign indicating their actual character.
Well thats about it, the rest of stuff would be too boring to type in , Hell it was already getting boring.. but look for Part II to this file next issue ... it will be on ACCESS CONTROLS I promise it will be a hell of a lot more interesting than this first part.
Network Operator










