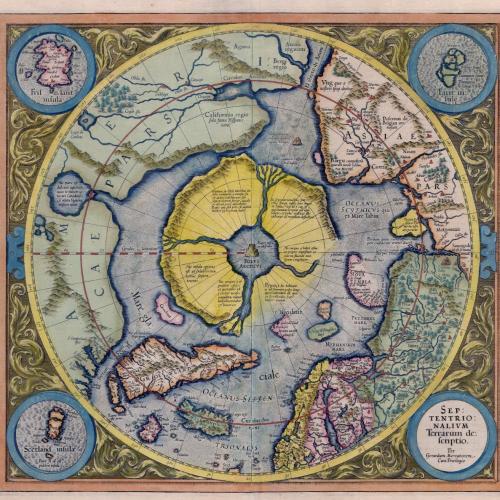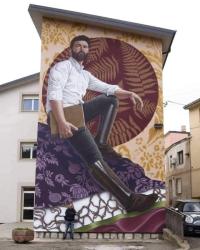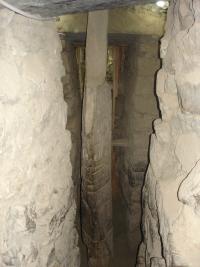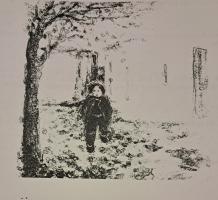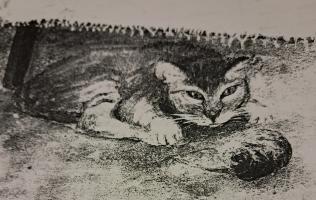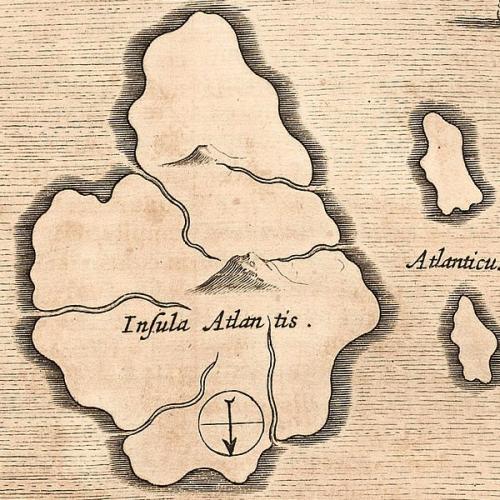The Marienburg castle

The Marienburg castle was built between 1858 and 1867 by king George V. of Hanover, who gave it as a gift to his wife queen Marie.
According to the legend, the castle was built on the legendary hill Marienberg which was inhabitated by dwarfs. Marie immediately fell in love with her gift and called it "my little Eldorado".
Unfortunately there are no trains or buses from Hildesheim directly to the castle. It is therefore necessary to arrive by train to Nordstemmen and then continue on foot for about 3 quarters of an hour :(
After walking,
and walking,
...
and walking (the road seems to never end ...)
...
...
finally you spot the castle in the background.
What an amazing view !!!

This is a zoom of it I did with my phone !!!
Simply amazing !!!!

Continuing to walk
....
and walk,
.....
and walk,
.....
and walk,
.....
and walk,
.....
and walk,
...
you will finally arrive at the castle.
Up close it looks even more amazing !

This is the main entrance of the castle, with the text "welcome" welcoming visitors :)

The castle has a square plan with a central courtyard. Unfortunately an event is held in this castle. I saw trucks outside with "movie" signs and others full of clothes. Are they making a movie?
The main courtyard was full of chairs. There was also a stage.


By purchasing the ticket it is possible to visit some rooms.
Unfortunately many rooms, including the chapel, are being restored, so only part of the castle can be visited.
Knight's hall
The knight's hall is the per test room in the castle and was supposed to be used together with the adjoining dining room for festivities and representation purposes.
The interior of both halls was never completed the to the war in 1866.
A special construction feature are the windows of the porch on the south side, which could (and still can) be completely embedded into the floor.
Currently the room contains many paintings hanging on the walls.


Dining room
The dining room was intended for festive dinners, the daily family meals took place in a smaller dining room. Both rooms were quickly accessible from the kitchen in the basement.

The two murals in this room by Leonard Gey are from the last building phase 1869. They are titled 'Henry the Lion's victory over the Slavs near Demmin' (left) and 'Henry the Lion's entry into Jerusalem' (right).
Today the dining room is used by the city of Pattensen as a registry office.

Crownprince's room "Billiard room"
The private room of Crown Price Ernest Augustus were on the ground floor of the south-east wing. The next room is the billiard room, with the adjoining turret room, just after the dining room.
The stencil painting on the wall was restored in 2014. The architect Edwin Oppler has the dining room retrofitted to create adequate space for the crown prince. Above, on the 1st floor, the queen was given an additional writing room.


From here, a stair

leads to the above floor.
The first room is the Queen's writing room.
The ceiling and wall panelling is made of oak. All floors on the first floor are original. There is a door in the windows that leads to a surrounding balcony around the adjoining tower room. In 1865, the royal family spent a summer at the castle, which was still under construction. For this purpose, they moved into the rooms on the upper floor on the south wing.

In this room there is a text that describes the history of the family:
The house of Well is among the oldest noble families in Europe. Originally from southern Germany, in the 11th century they also gained territories in northern Germany through marriage policies.1235
The Duchy of Brunswick-Lüneburg emerges, named after its two most important cities. From this point on, members of the House of Welf bears the title of Dukes of Brunswick and Lüneburg.1692
Duke Ernest Augustus is appointed Prince-elector. He was one of nine electors who had the right to elect the Holy Roman Emperor of the German Nation. For the Electorate of Brunswick-Lüneburg with Hanover as its residence, the name Electorate of Hanover quickly became established.1714
Duke George Louis (1660 - 1727), son of Duke Ernest Augustus, ascends the British throne. He takes over the government affairs of both counties, based in London, this establishing the 123-year personal union.1801
Hanover falls into the turmoil of the napoleonic Wars. It was occupied by French and Prussian troops until 1813. It was not until Napoleon Bonaparte's (1769 - 1821) defeat in the Battle of Nations near Leipzig that the foreign rule over Hanover ended.1814/1815
Europe is reorganised at the Vienna Congress and the Electorate of Hanover is made a kingdom.1837
The personal union between great Britain and Hanover ends due to different inheritance laws. Duke Ernest Augustus of Cumberland (1771 - 1851) fifth son of King George III (1738 - 1820) rules as King Ernest Augustus of Hanover until his death.1851
George, son of King Ernest Augustus, ascends the throne as King George V. of Hanover.1866
The so-called German Brotherhood War ensured, in which Hanover was annexed by Prussia. King George V goes into exile in Austria. On October 3. 1866 Hanover became a province of Prussia.1878
George V. the last king of Hanover dies in Paris. He is buried in the St. George's Chapel in Windsor.
Then we visited the Tower cabinet.
This room, as the next one, were given similar panelling, door frames and shutters. The ceilings are made from stucco. The tower room has wooden wall and ceiling cladding and offer a view of the Leine valley. The windows on te first floor of the south wing have coloured glass skylights with plant ornaments.

The next room is a room with yellow walls. Not sure what the room name is.

The next room has beautiful colored walls with floral motifs.
Here a picture of the imperial family is shown.

We then visited the library. In this room, with wooden walls, some ancient books are exhibited.

The last room we visited is the kitchen.

The guide presented this kitchen as if it was something revolutionary at that time: avant-garde kitchen with two ovens (one to cook the food and a second to reheat it), ... but to me it seemed practically identical to the one I saw some year ago in Schönbrunn in Vienna.
This ends the visit of this manor.
I hope you enjoy it :)





















